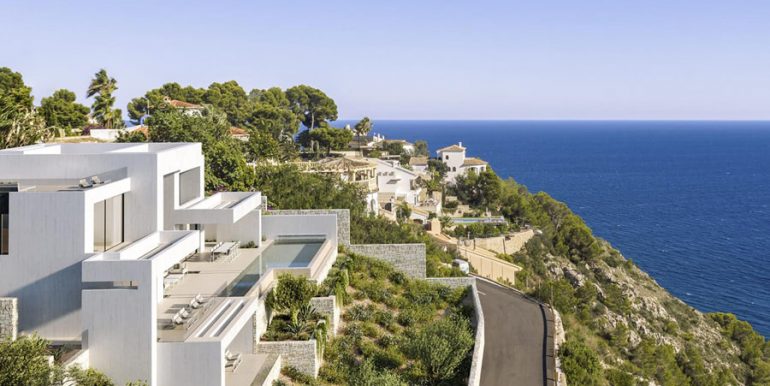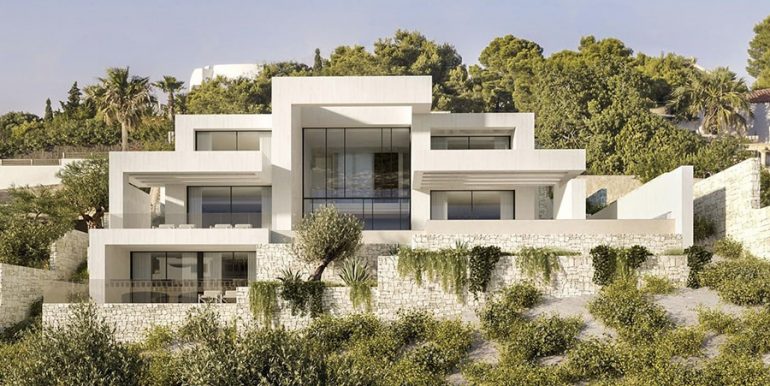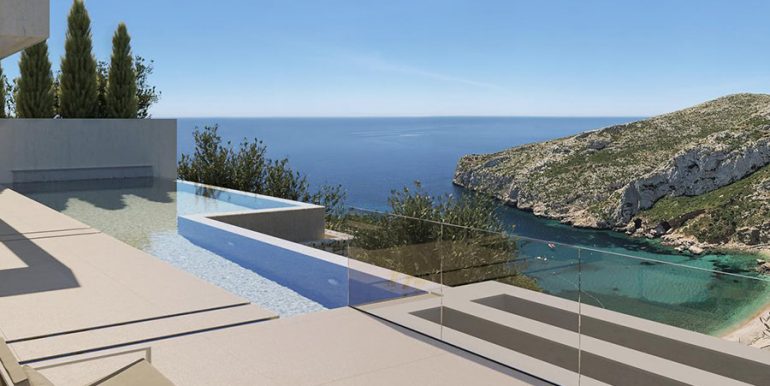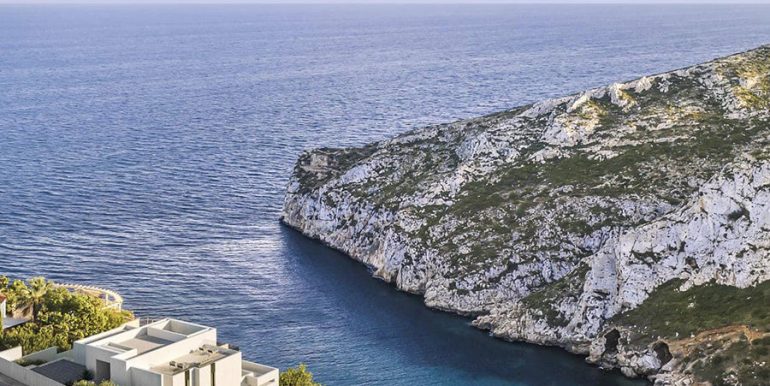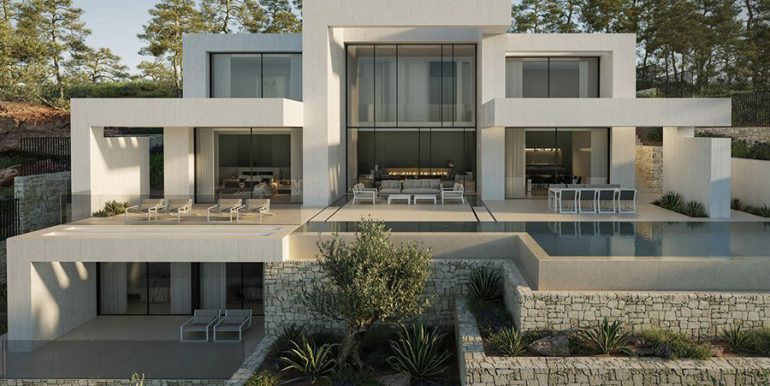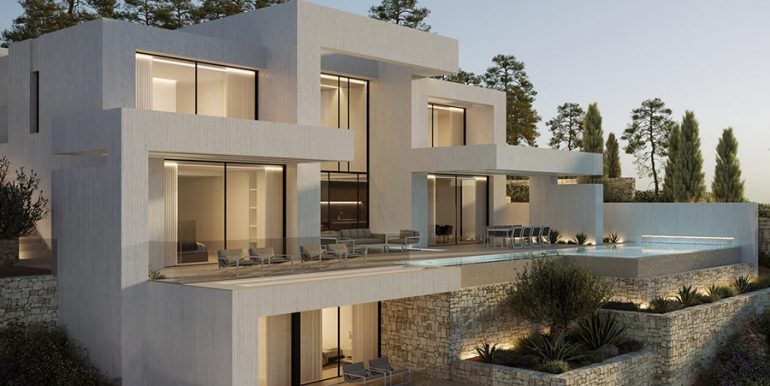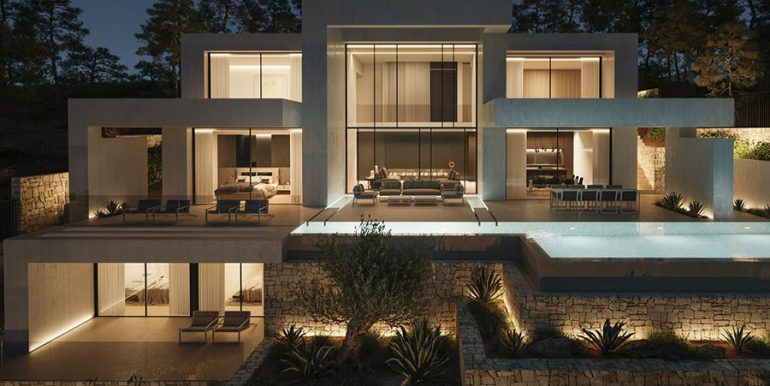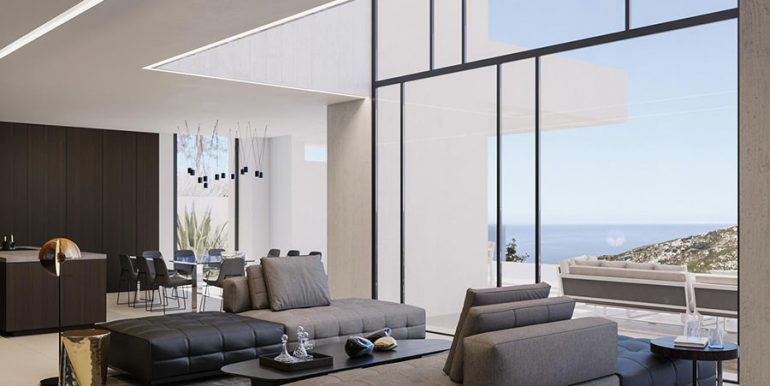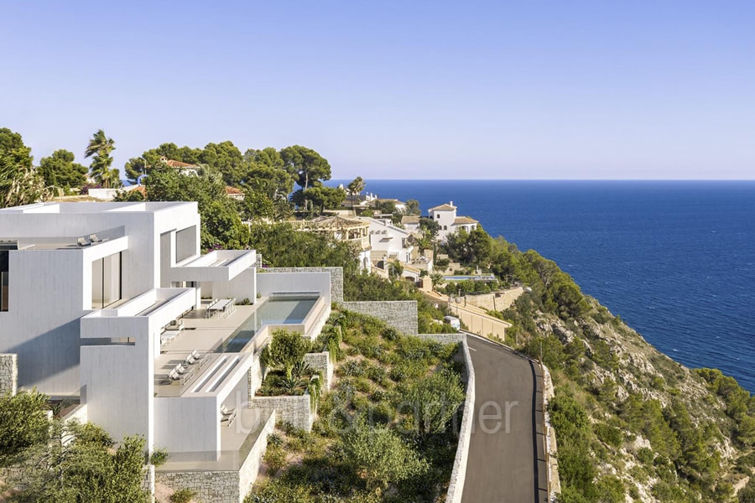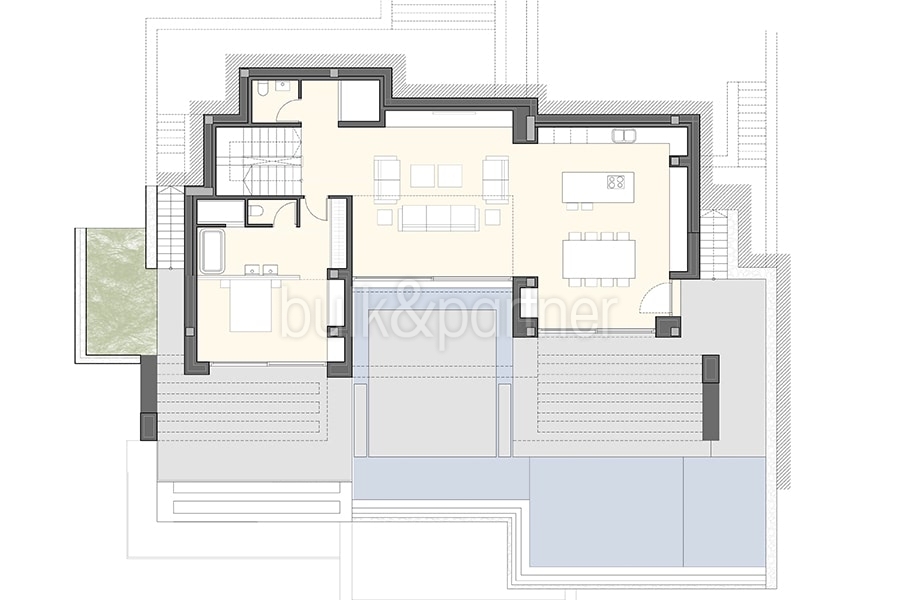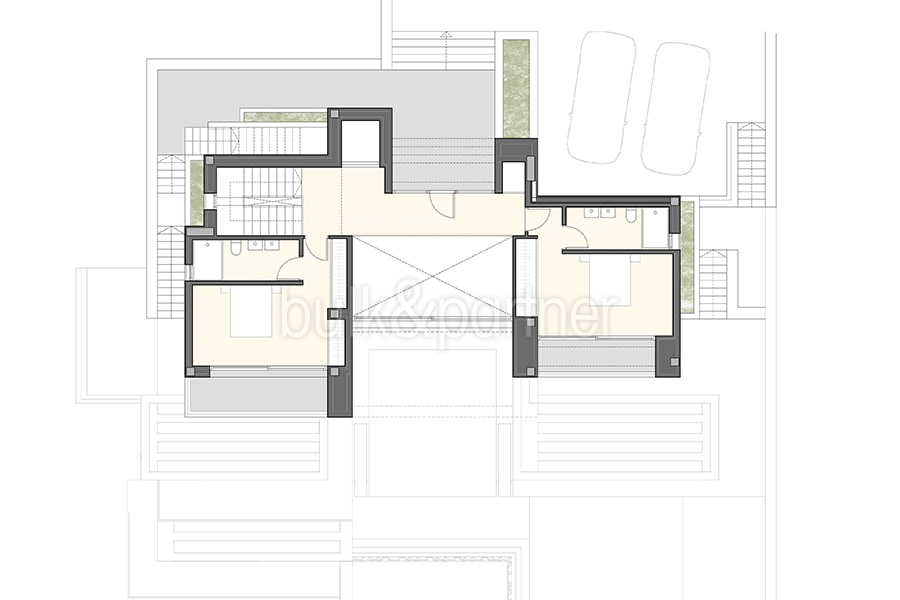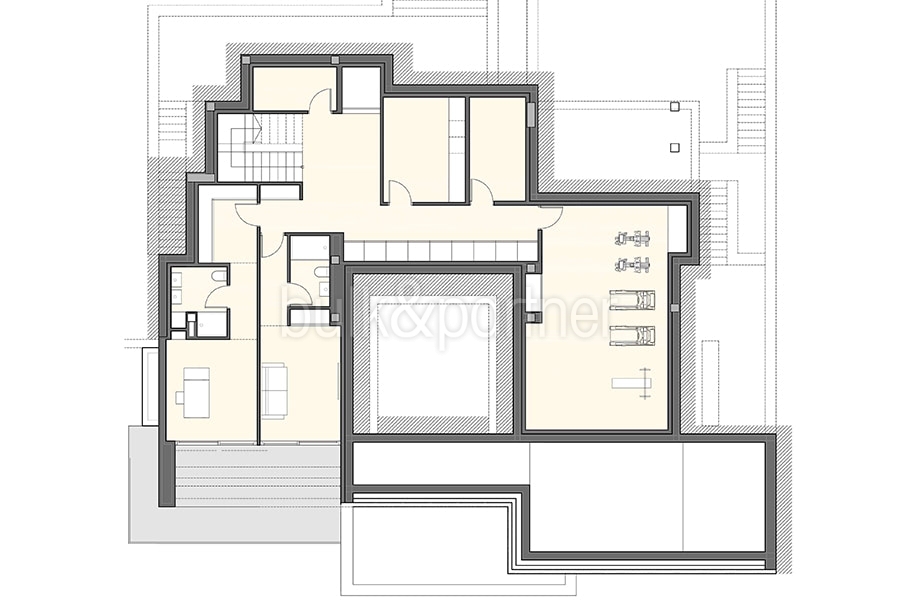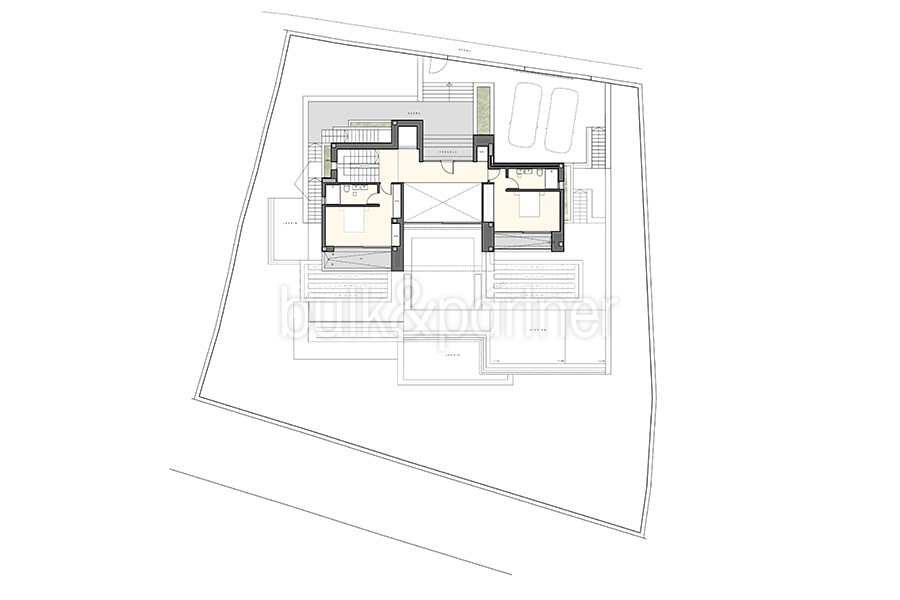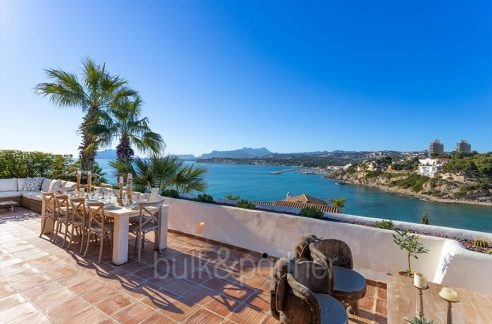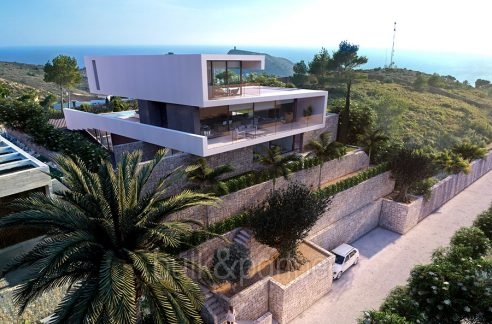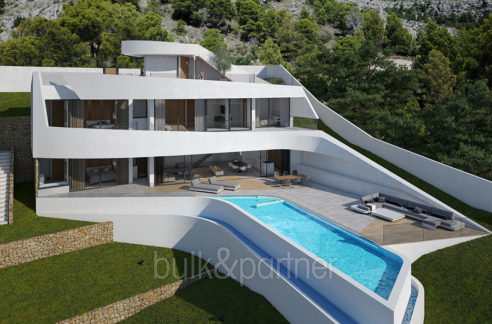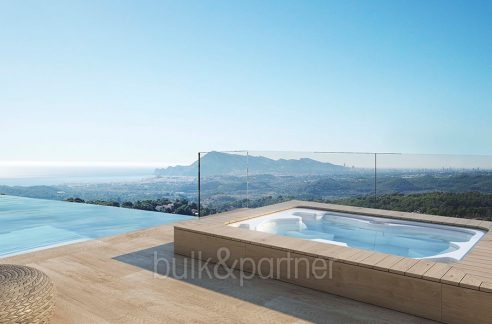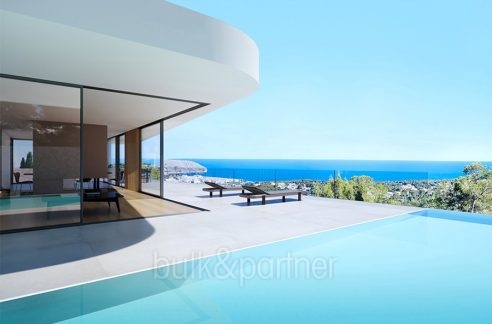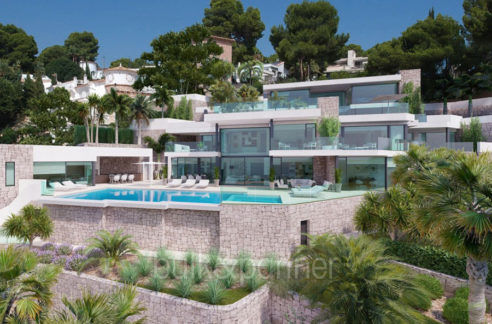Description of this Property
This large luxury villa overlooking the bay in Jávea is located above the famous Granadella beach.
Thanks to its unique location, the villa offers breathtaking sea and mountain views.
The villa is entered via the top floor and apart from the entrance area, the staircase and the lift, there are two bedrooms with en-suite bathrooms, each with a private terrace.
From the entrance area there is an open view into the living area on the ground floor.
The imposing room height and the large glass surfaces offer you and your guests a fanatical sea view.
The ground floor is mostly open plan and the focal point is the large living-dining area with an open plan kitchen.
The kitchen has a unique design and is equipped with high-end NEFF brand appliances.
Also on this floor is the large master bedroom with en-suite bathroom and dressing area and a guest toilet.
From all rooms you access the large pool terrace with open and covered terraces and a barbecue area. The focal point of this is the large overflow pool.
In the basement there are two further bedrooms with en-suite bathrooms. One with a separate dressing room.
Furthermore, there is a utility room, two storage rooms and a large fitness room on this floor.
This large luxury villa was built according to the latest trends and with high quality materials and offers everything you need for a comfortable and safe life.
This includes a home automation system, underfloor heating, air conditioning with ducts, video intercom and an alarm system with detectors.
Other features include a garden and covered parking space for 2 cars.
This large luxury villa is already under construction and is an exceptional property due to its excellent location.
Architecture by Pepe Giner Arquitectos.

